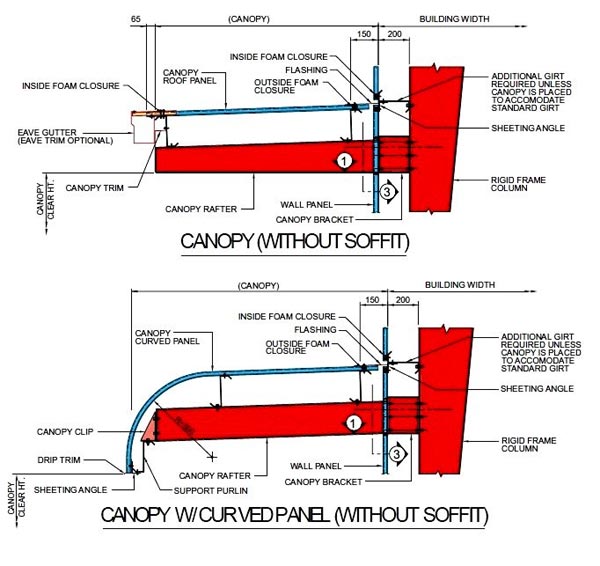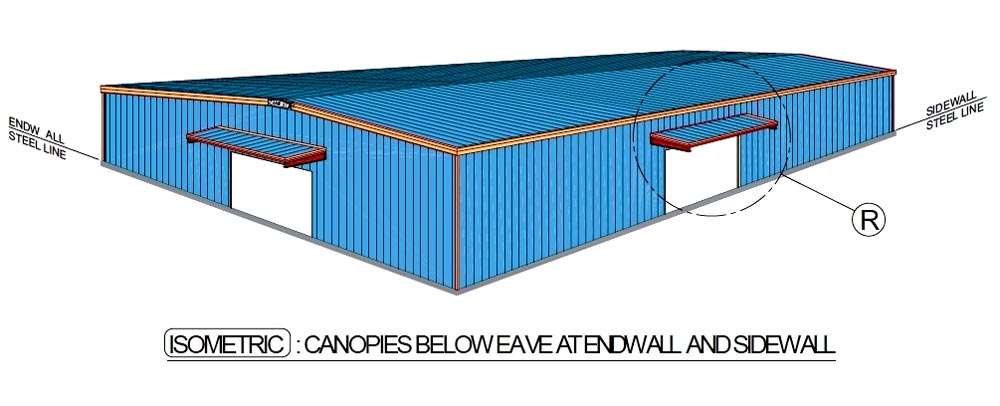ENDEE BUILDING ADDITIONS
CANOPIES
Canopies are narrow roof systems that cantilever
(below the eave of a building) from the sidewalls
and end walls, providing various functions such
as:
- A shade to block direct sunlight falling on the building walls.
- An extended covering to protect against rain in loading and unloading areas of warehouses,
- Factories, supermarkets, shopping malls, etc.
- A cover at entrances of buildings or for car parking adjacent to building walls.
- The width of a standard canopy is 1500 mm, but greater widths can easily be accommodated.


The canopy consists of built up tapered, hot rolled or cold-formed canopy rafters, cantilevered from the main frame columns or from the end wall columns. Rafters support 200 mm deep purlins which in turn support roof panels. The roof panels of canopies normally match the roof panels of the building to which they are attached.
Canopies may extend along the full or partial length of the sidewalls or endwalls of a building. Ideally they should start at a wall column and end at a wall column. Canopies can be supplied with or without a soffit. The term soffit refers to the provision of liner panels at the underside of the canopy purlins.
Soffits are used when a neat and elegant flush appearance is required under the canopy. Canopies are designed to accommodate flashing and gutters of the same material as used on the main building.
Canopies may extend along the full or partial length of the sidewalls or endwalls of a building. Ideally they should start at a wall column and end at a wall column. Canopies can be supplied with or without a soffit. The term soffit refers to the provision of liner panels at the underside of the canopy purlins.
Soffits are used when a neat and elegant flush appearance is required under the canopy. Canopies are designed to accommodate flashing and gutters of the same material as used on the main building.