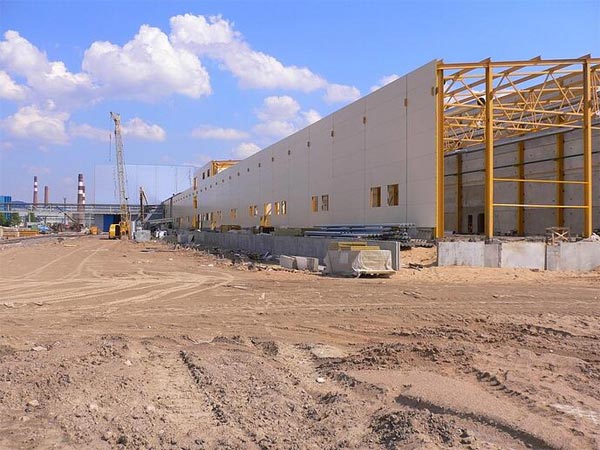THEORY OF PEB FOUNDATIONS
A well-designed foundation is particularly important for any metal building. It ensures durability and prevents most forms of building deterioration in the future, such as leaking or flooding, shifting or tilting walls, and structural damage. For a steel building, the design of the foundation determines the rest of the planning and construction process and is therefore put into motion long before the actual building is available. There are several factors surrounding the design of the foundation that are important to consider before moving forward with the planning process.
THE LAND
Before the building process begins, the land must be professionally surveyed and marked for leveling. The builders need to know the boundaries of the plot. The measurement of the land will greatly affect how the foundation should be designed, as will the soil quality. Grading shapes the soil to the height and conformation of the land as marked by the surveyor’s stakes. Poor soil can result in shifting and sinking of steel buildings, no matter the design of the foundation. While foundations can be designed around poor soil, it is much less expensive to excavate the existing dirt and replace with higher quality soil.

THE LOAD
Steel buildings tend to have a higher horizontal load, meaning that they are impacted more by lateral forces such as high winds and earthquakes. Forces such as these can cause buildings to overturn or slide off their foundations. The foundation can help to distribute or resist the high horizontal column reaction of steel buildings with the use of steel tie bars connected to anchor bolts or with an increased footing size, though the latter may result in higher costs.
WIND UPLIFT
Column/Foundation uplift occurs when high winds create a suctioning effect that lifts a building from its foundation. A steel building is at high risk for column/foundation uplift, the prevention of which starts with the foundation. Heavier foundations, a foundation with topsoil on it or deeper footings in the foundation are all options for reducing uplift in a steel building.
Additional considerations include:
• Local frost lines• Weight of the equipment or machines to be housed in the building
As you can see, the type of foundation is determined by the land, the load, and the wind uplift estimated for the building. Ultimately, the goal of the foundation is to anchor the columns of the building, giving stability and strength. The foundation type should be decided accordingly, keeping these factors in mind.
Floating foundation
A floating foundation (also known as floating slab or just slab) is the popular option for most commercial and industrial buildings. It is a concrete slab with a continuous grade beam. It is poured and spread under a column or reinforces along the bottom and carries the vertical weight of the columns. The slab becomes the floor upon the completion of the structure. A floating foundation is easier, quicker, and more affordable to build, as it does not require much digging, nor does it require piers or footings. This type of foundation is also better in wet and coastal areas with softer soils, as it prevents sinking and unevenness over time. One thing to remember about the floating foundation, however, is that the sewer pipes and often much of the electrical conduit must be embedded in the slab ahead of time.
Pier, footing, and grade beam
This type of foundation is often used for agricultural steel buildings, riding arenas, and open pavilions. The foundation sits on piers which rest on square or rectangular footings with a grade beam wall. In some cases, drilled piers can be used instead of the footing. Each pier carries the weight of a column, and the floor may be left as dirt or gravel. The piers and footing carry most of the vertical load of the steel building. The deep drilled piers work better with dry soil, while the depth also helps prevent wind uplift to the building. Meanwhile, the grade beam works against passive pressures to the soil and therefore resists horizontal column reactions. Piers can be tied together below ground to eliminate shifting. While the piers, footing, and grade beam option is more expensive, it is also more reliable and versatile as a foundation.
Perimeter wall
Also known as perimeter footing, this foundation is poured around the exterior of the structure, supporting the exterior steel framing walls. Sometimes perimeter walls are used in conjunction with piers or concrete slabs.