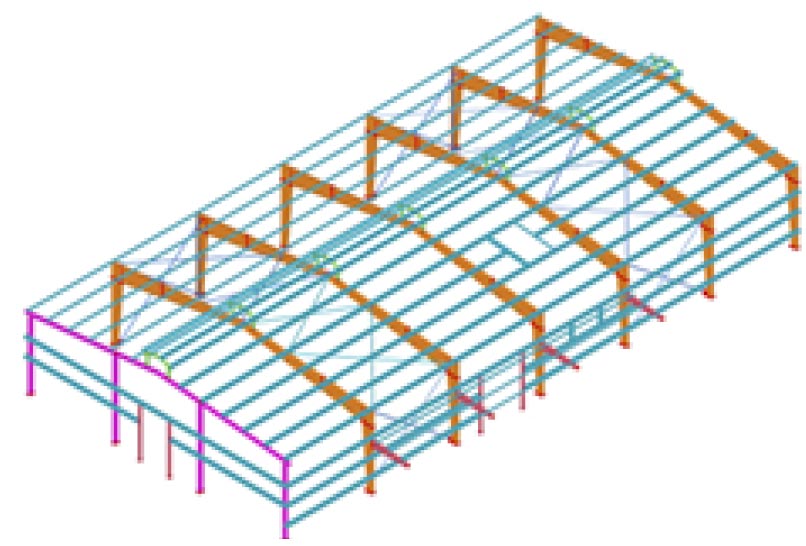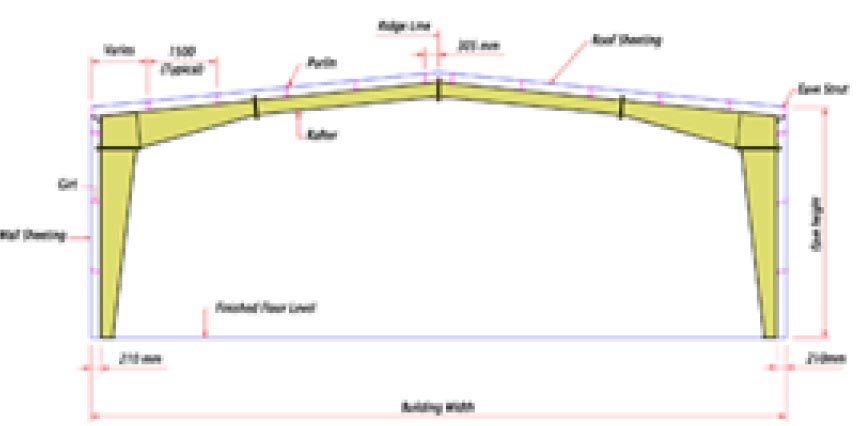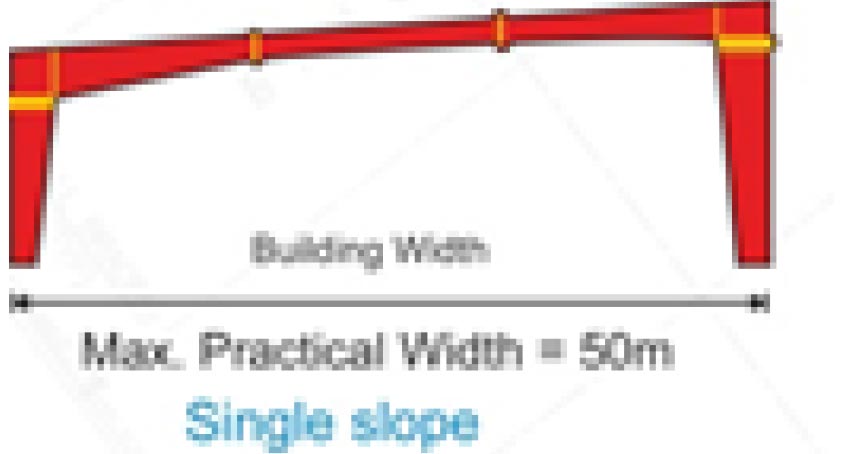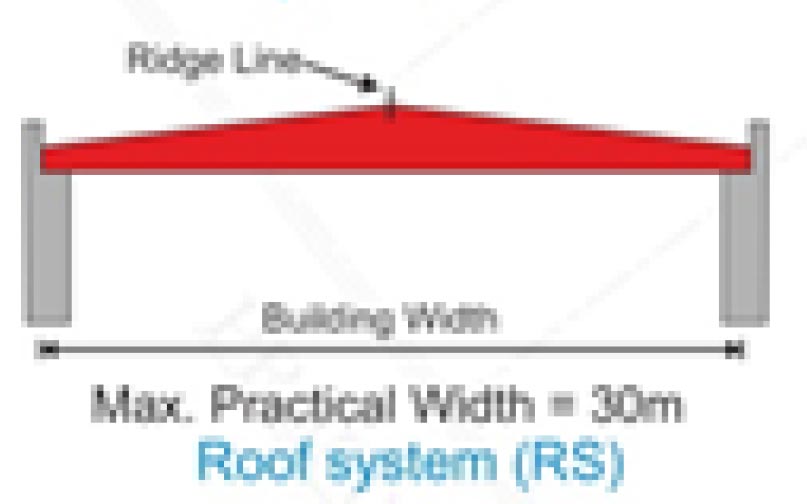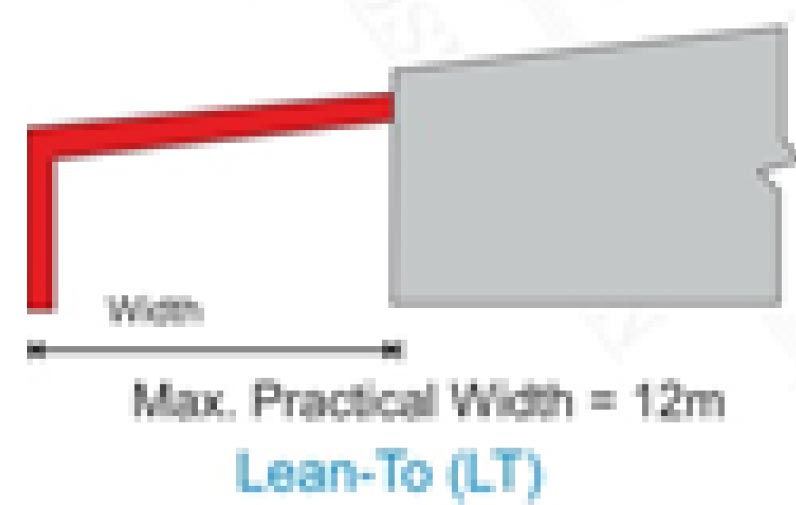ENDEE PEB FRAME TYPES
MAIN FRAME
Rigid steel frames of the building are mainly considered as the Main Frames of PEB. PEB rigid
frame comprises of tapered columns and tapered rafters (the fabricated tapered sections are referred to as built-up members). The tapered sections are fabricated using the state of art technology wherein the flanges are welded to the web. Splice plates are welded to the ends of the tapered sections. The frame is erected by bolting the splice plates of connecting sections together.
Endee pre-engineered buildings are custom-designed to meet your exact requirements. The most common Primary Framing systems are shown below. Practically any frame geometry is possible. Consult a Endee Infrastructure representative for your specific requirements.
The Pre-engineered buildings offer complete freedom of design to accommodate customers need. Endee has particularly developed several types to offer optimized economical configuration for customers to choose from according to space, span, crane and architectural requirements.
Endee pre-engineered buildings are custom-designed to meet your exact requirements. The most common Primary Framing systems are shown below. Practically any frame geometry is possible. Consult a Endee Infrastructure representative for your specific requirements.
The Pre-engineered buildings offer complete freedom of design to accommodate customers need. Endee has particularly developed several types to offer optimized economical configuration for customers to choose from according to space, span, crane and architectural requirements.
