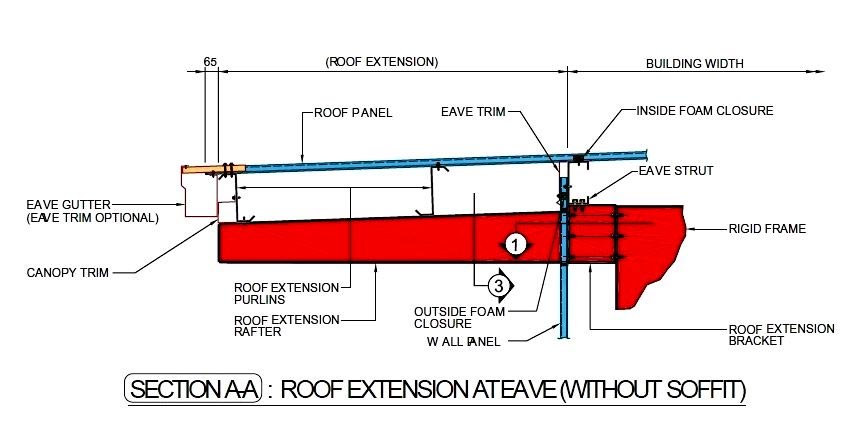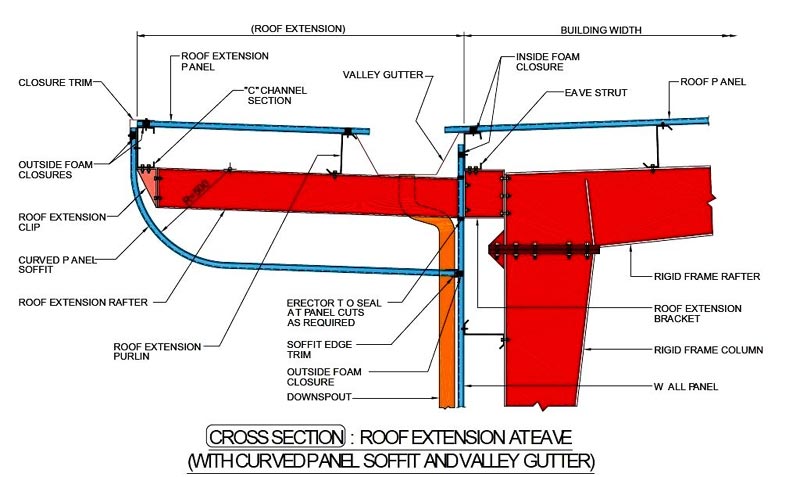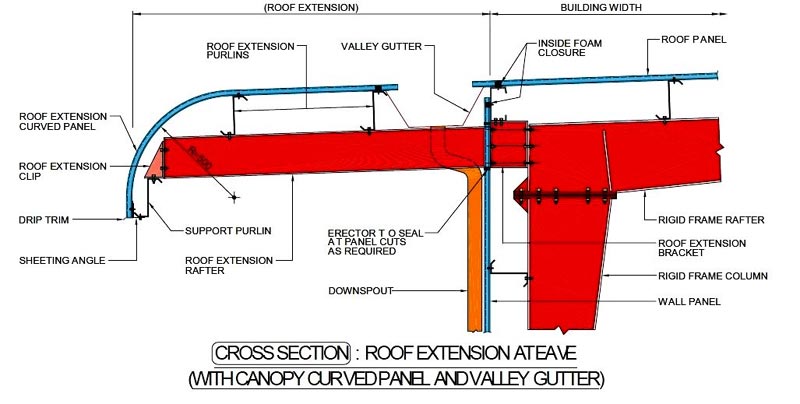ENDEE BUILDING ADDITIONS
ROOF EXTENSIONS
Roof extensions are continuations of the roof beyond the planes of the sidewall or end wall of a building. The primary purpose of roof extensions, whether at the sidewall or end wall, is to provide additional weather protection to the walls. They can also add aesthetic beauty to the overall physical appearance of a building.
The framing of sidewall roof extensions may consist of built-up members, hot rolled members or cold formed sections that are cantilevered from the building at the sidewalls. Whereas the framing of end wall roof extensions consists mainly of cold formed “Z” sections which are continuous extensions of the end bay purlins and eave struts of the main building.
The framing of sidewall roof extensions may consist of built-up members, hot rolled members or cold formed sections that are cantilevered from the building at the sidewalls. Whereas the framing of end wall roof extensions consists mainly of cold formed “Z” sections which are continuous extensions of the end bay purlins and eave struts of the main building.



It is important to differentiate between sidewall roof extensions and endwall roof extensions. Whereas economical endwall roof extensions are limited in width due to the limited load capacities of “Z” sections, economical sidewall roof extensions can be designed for greater widths. Roof extensions can be supplied with or without a soffit. The term soffit refers to the provision of liner panels at the underside of the roof extension framing. Soffits are used when a neat flush appearance is required under roof extensions. Roof extensions are designed to accommodate gutters and return downspouts. The roof panels on roof extensions are a continuation of the roof panels of the main building.